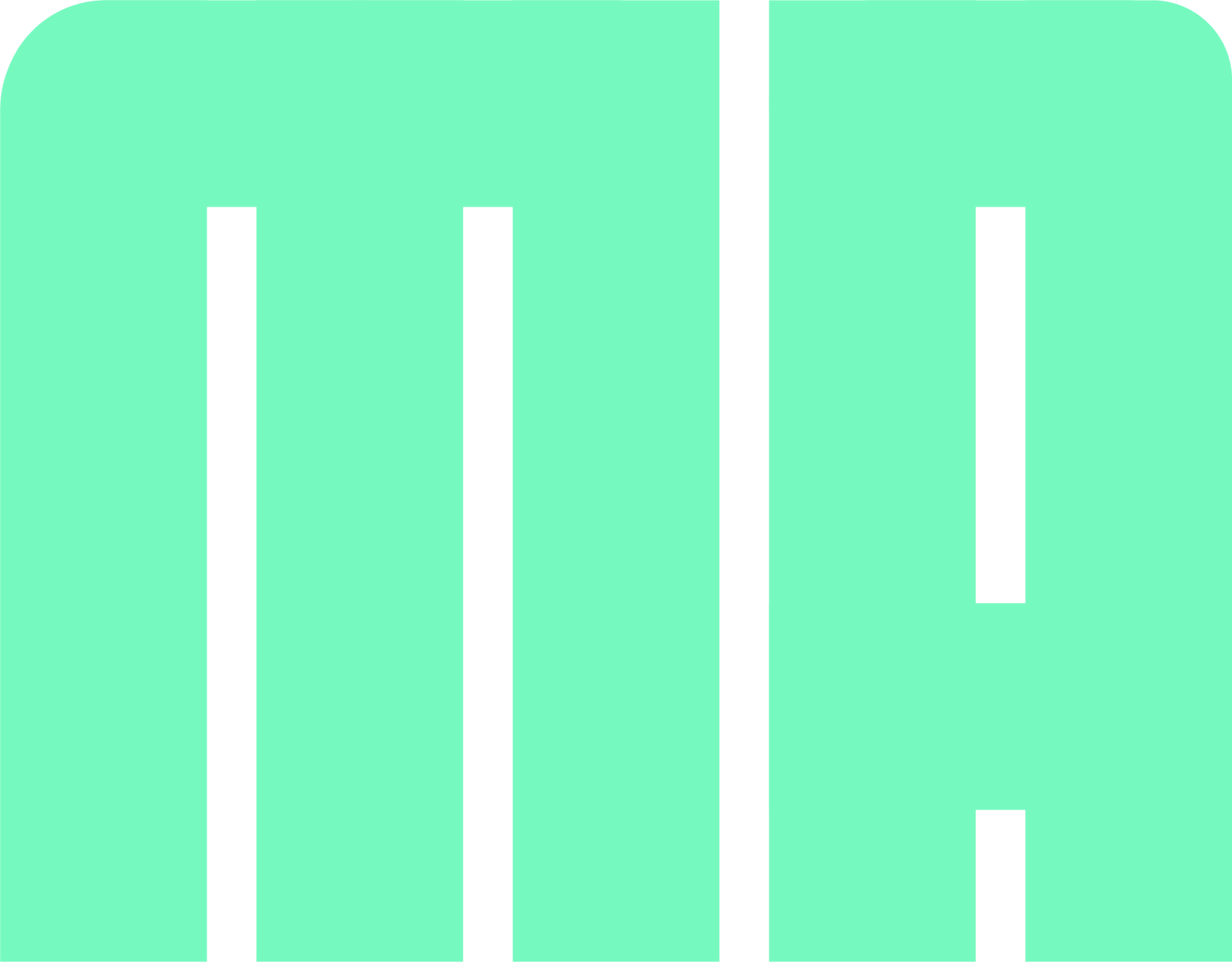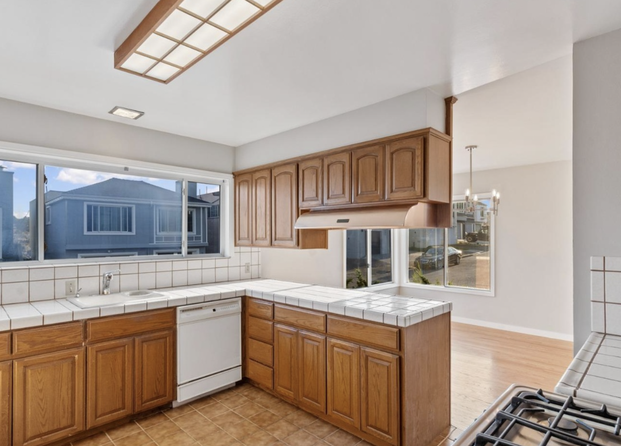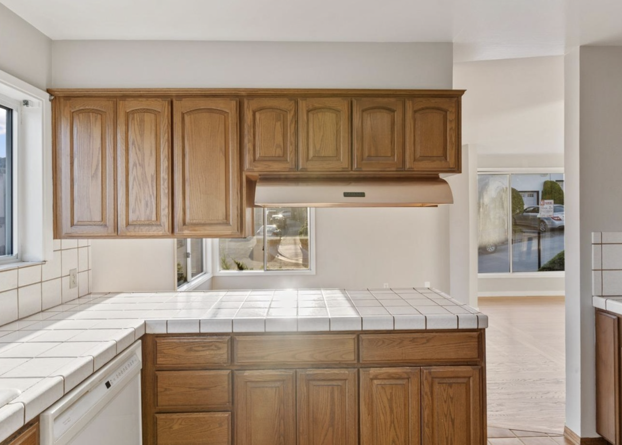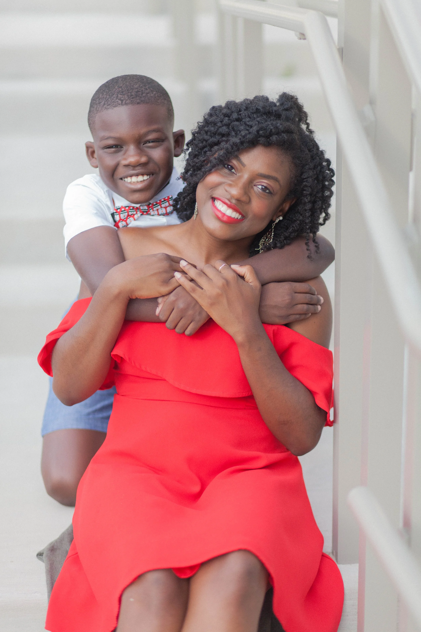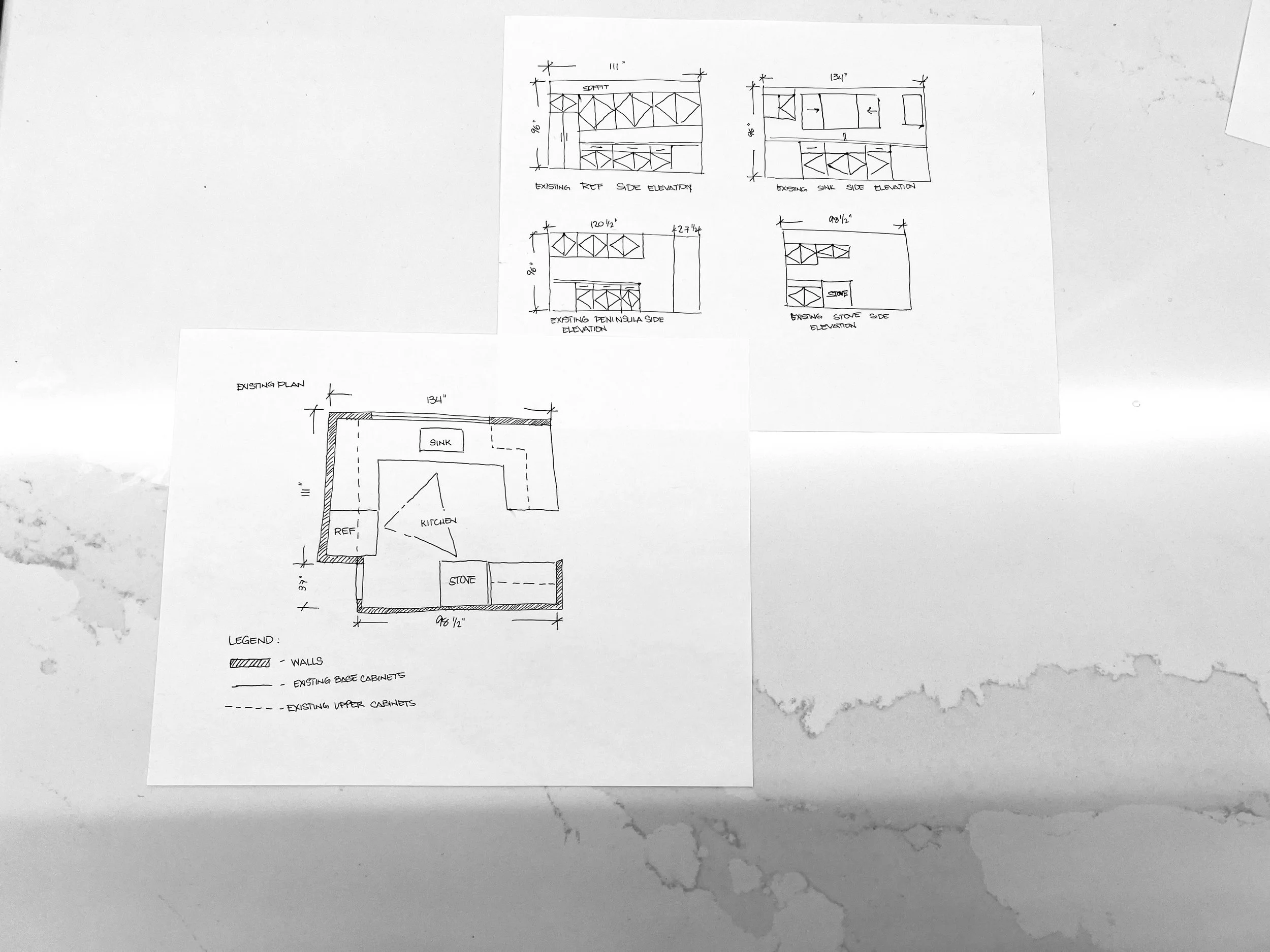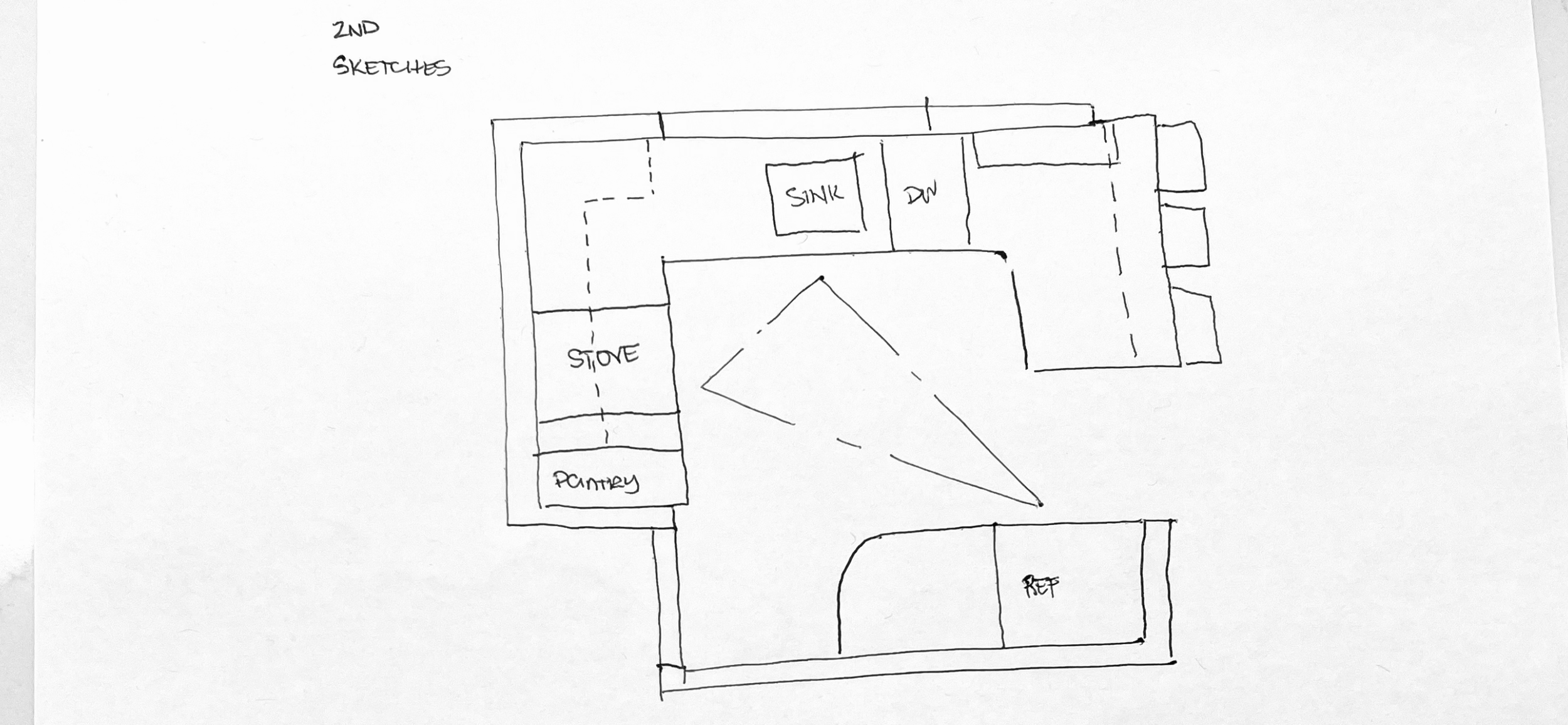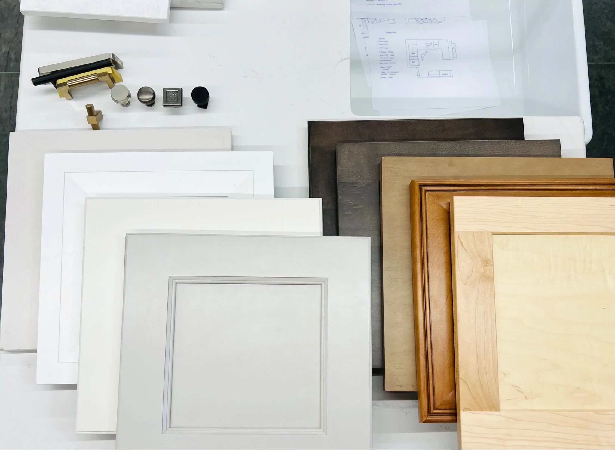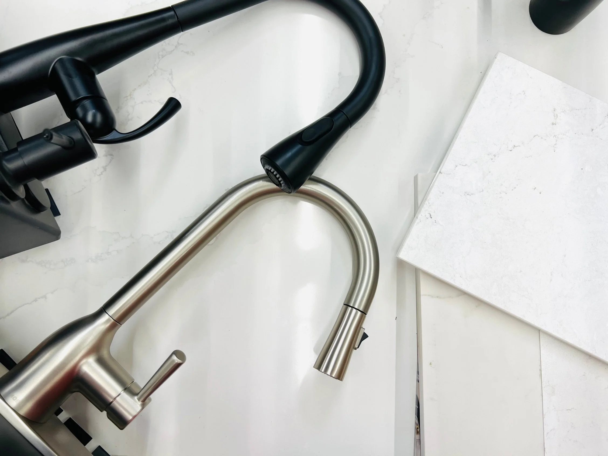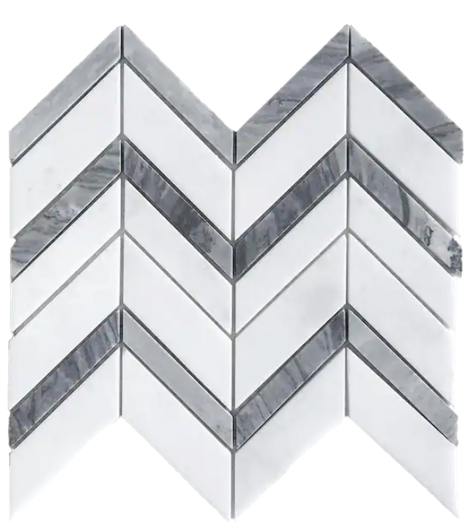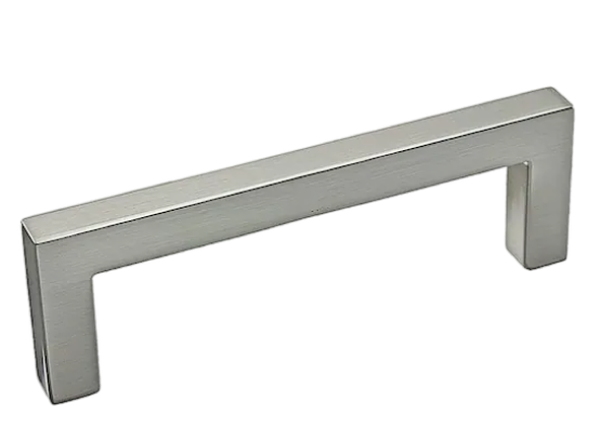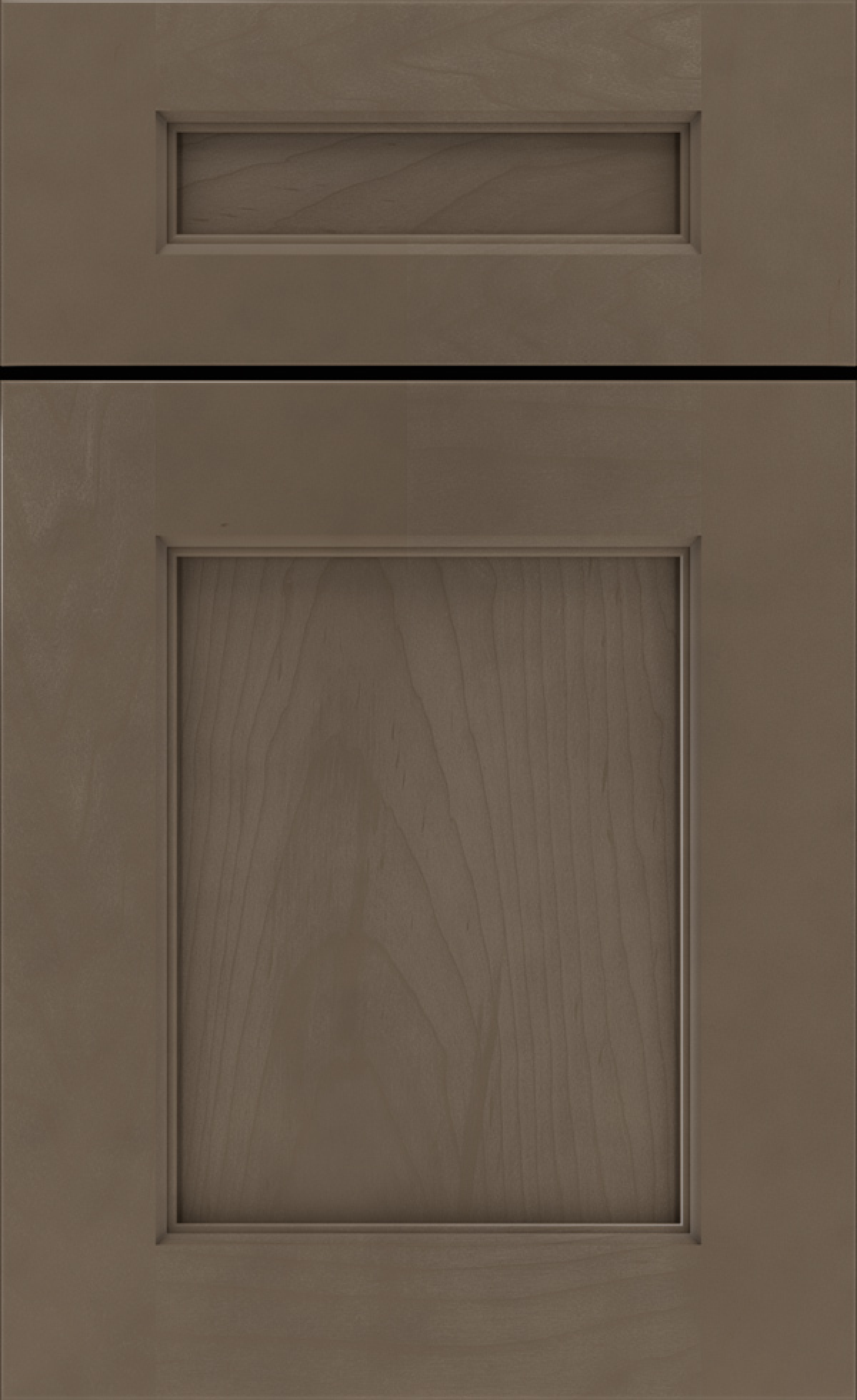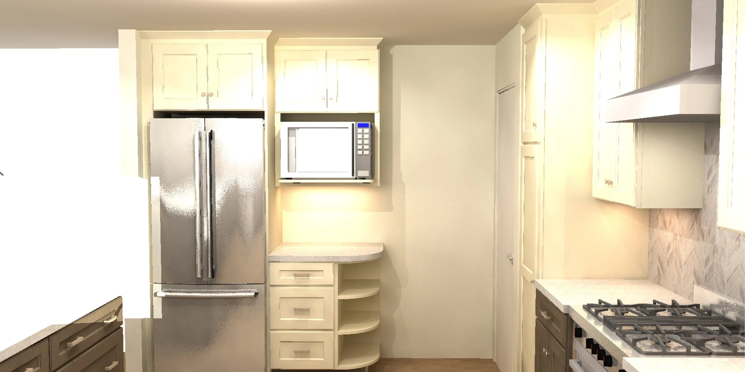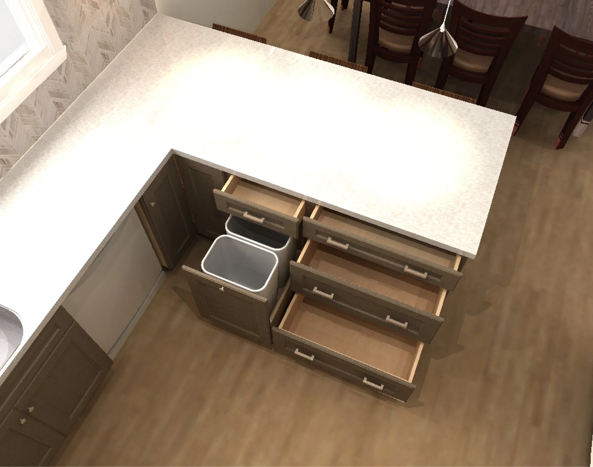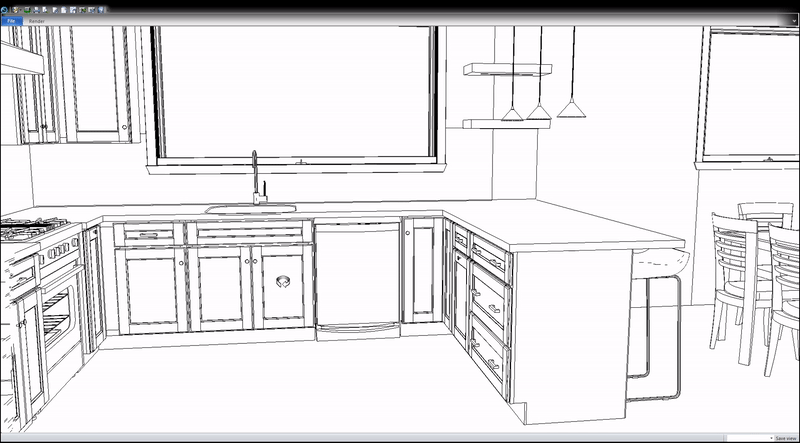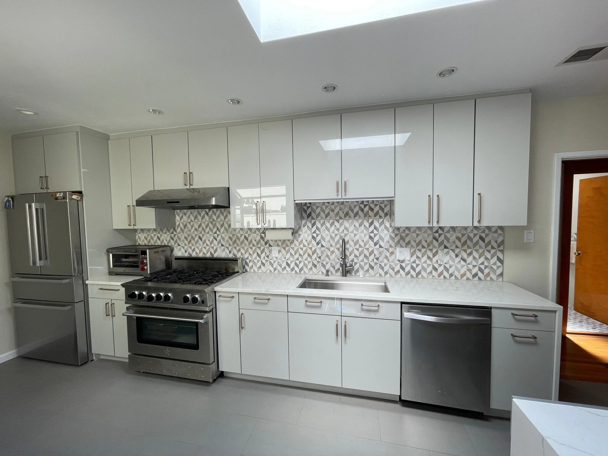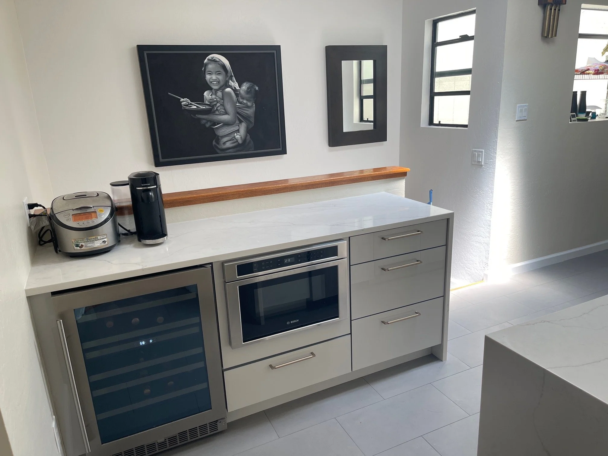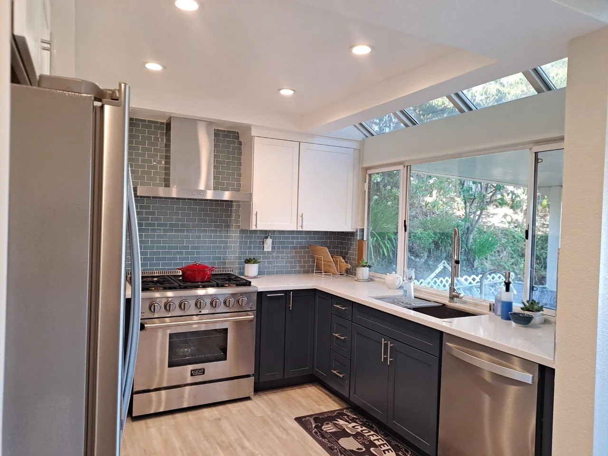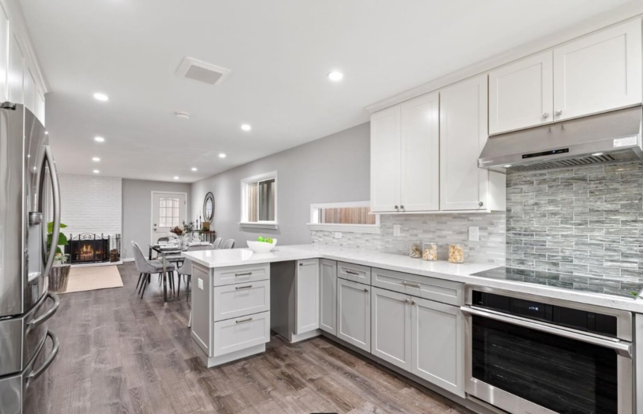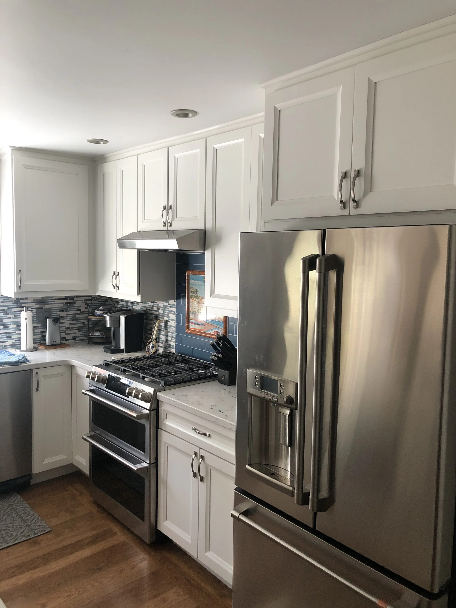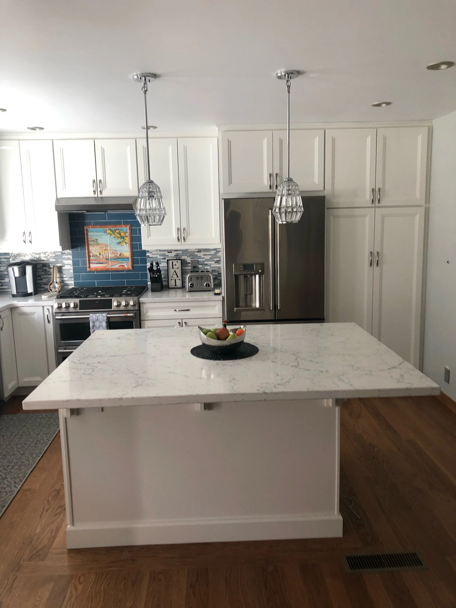
KITCHEN DESIGN
-
My Design Practice
I worked with Home Depot for three years, project management, curating material library, documentation, and archiving in support of shipping the final product. designing 3D prototypes, prescheduling production, and CRM. During those times, I had the opportunity to meet with incredible clients working on their home projects and see the final product. Working with 50+ unique interior projects annually enabled me to work with precise time management.
Some of my responsibilities include balancing customer experience and user experience within spatial requirements, project estimation, budgets, scheduling timelines, supplier engagement, material reviews, and final design presentations for production handoff. I collaborated with clients, stakeholders, project contractors, vendors, and district managers to produce a smooth production.
How my practice reflects back to UX
There is a common misconception from non-designers about the design thinking of building physical products with digital works.
The intersection of having a cross-disciplined design practice will always center on the user experience. Designing kitchen interiors has led me back to what I learned from crafting digital experiences and pivoting that design thinking into the architectural interior. Here is why:
UX DESIGN PROCESS
With over three years of experience as a designer specializing in kitchen interiors. I find myself working on a design process that is relatively used in every client project I have worked with. In more than 200+ kitchen projects I have designed, I have established an iterative workflow to make their aspirations come to reality. Through those times, I have developed a strong empathy for each unique homeowner’s needs and applied user experience at the core of my design thinking. With a significant shift from digital media regarding architectural interiors and spatial experience, restrictions such as budgeting, building codes, and standards were carefully considered.
DESIGN PROCESS IN INTERIOR DESIGN
Product Design Case Study: Kitchen Interiors
My clients from Bay Area ranges from renters, homeowners, contractors, architects and real estate agents. All coming from different backgrounds and unique user needs for their kitchen remodels but with one goal of partnering with my Design experience to best cater their project and customer experience for The Home Depot.
Overview
Sole Designer, Project Coordinator, Customer Experience, Supplier Management, Estimator, 3D Prototyper
Role
Run Material library, database, documentation, and archiving to support the creation of material standards, including project planning, budgets, estimates, timelines, supplier engagement, supplier management, physical and digital assets, material reviews, production reviews, presentations, prototypes, and mockups.
Responsibilities
Adobe CC, Figma, 20-20 Design, Microsoft 365
Tools
While each project is unique to productions, partners from different Project managers vary in the timeline. It could range from 4 months to a year from their project start date.
Project Timeline
01
Analyze
Analyze client needs
Requirements
Timeline of completion
Risks
Cost Assumptions
Restrictions
Background of the Project
Working with a client that has partnered with construction work, I was able to start by analyzing what they would need from their home remodel.
As part of the customer experience, it is often a conversation about how the client will utilize the space. In this case, the homeowner showed images of the existing space. I got a visual of the room and made an initial assumption of what needs to be redone and up-to-date codes.
Project Kickoff
What needs to be redone in your existing kitchen?
Would you be open to design recommendations?
Will this be a multi-family use kitchen?
How would you like to budget for the materials?
Do you have some inspiration for your dream project?
Project Timeline
While each project varies, I provide expectations on timelines and how the process will work from start to finish. I onboard every stakeholder involved in the project, including clients, project managers, architects, engineers, and vendors.
02
FUNCTIONAL DESIGN
Scope of project
User Needs
Layouts
Models
Codes/Accessibility
Spatial Experiences
Scope of project
I conduct analysis on multiple user and they all have unique preferences. In this scenario, I write down specific quality requirements. Weighing in the needs and wants, I am able to work on what a starting point for the project. Disclosing every risk the user may encounter during the process enables transparency and direction of the project to move forward.
Empathy Mapping
In this phase, I navigate the main concerns for the project through empathy mapping. This process helps me narrow down major pain points along the way and be able to go trace back user needs before jumping on the creative solutions.
Creating Janae, as the user persona
Janae Evans is a 40-year-old new homebuyer and an Accountant. She is currently on the plan to close a home in San Francisco. She aspires to have her kitchen remodeled since it has not been redone since the 50s. She has a 10-year-old kid, and they will live together in their new home as soon as the remodel finish.
Aspiration
Janae wants to improve the functionality of the kitchen space.
Janae was inspired by Pinterest and wanted to mimic the kitchen look for her project.
The user felt there was a need for an open concept kitchen for entertaining guests.
Frustration
Janae was surprised by the outdated kitchen, which needs to be remodeled for functionality and personal preferences.
Janae was concerned with the construction because of the non-green materials in her current home.
The user felt claustrophobic when she first enter the kitchen space.
03
AESTHETIC DESIGN
Sketches
Materiality
Renderings
User Flow
Testing
Present to clients
Functional Design
I often ask my client what’s already working within their space. Oftentimes, some interior work for the kitchen was a last-minute change especially if the home was not built to today’s architectural standards.
I sketched an initial plan and proposed a new solution based on the space I will work on. The work triangle is often the starting point in the kitchen area while keeping most utilities in place. The user was open-minded to my design concept of moving some of the utilities to make the space more functional and open.
Sketching existing plans
First Draft
Second draft
I initiated and proposed a second draft for the project. I was able to check every list the client needed for this project. Understanding the overall functionality of the proposed plan, we can grasp a final mock-up for the design concept and be able to move with the materiality.
Materiality
As a sole designer, I make a strong recommendation on current trends and offering materials that is offered within the company’s brand.
I gather sample finishes that best suit the user. While most of the time, users have different preferences in the interior design. I helped them narrow down their choices by bringing in pieces altogether before hopping on a rendition. This will help also create a definite color decision and simplified records of materials.
Sample Materials
MOOD BOARDING
Spatial Planning
Mockups
The application of the mood board has helped me curate a design rendition of the potential kitchen views. It was a collaborative effort with the client and contractor regarding the job requirements. Utilizing 3D modeling tools, I provided multiple renditions for the interior project.
Refrigerator side view
Peninsula view
Sink side view
Stove side view
Internal Accessories
04
Construction
Project Handoff
Detailed Plans
Design
Architectural
Engineering & Utilities
Project Handoff
This project is in an ongoing phase. Working closely with the fabricator and contractors, I provide detailed plans and creative directions to create the rendition into reality.
TAKEAWAYS
Interior work is a non-linear process. I have built a robust creative direction in providing the overall design from end to end.
Building a strong connection with the users enabled me to curate projects built. I have centered my craft with UX in mind which allowed me to work on physical products to reality.
