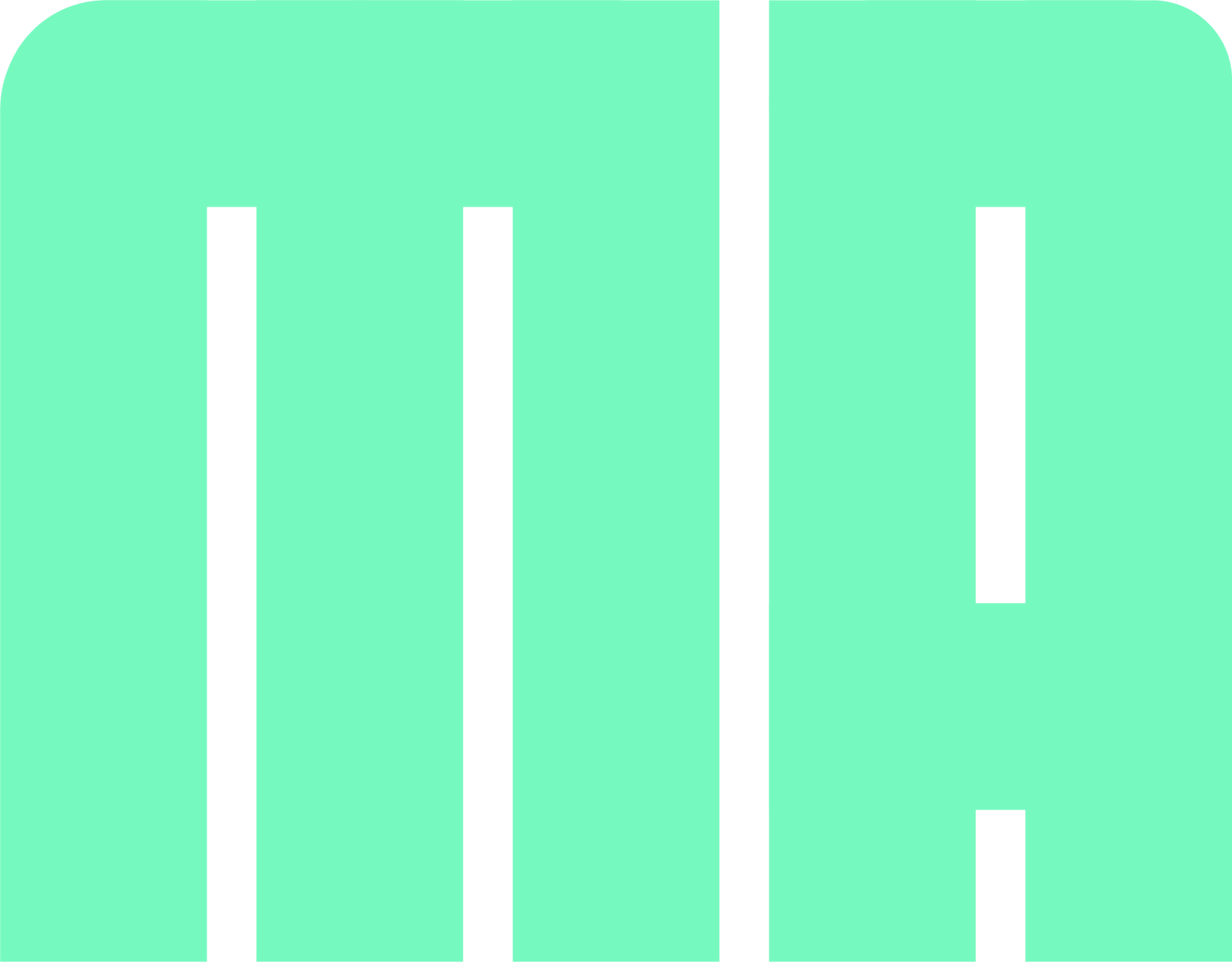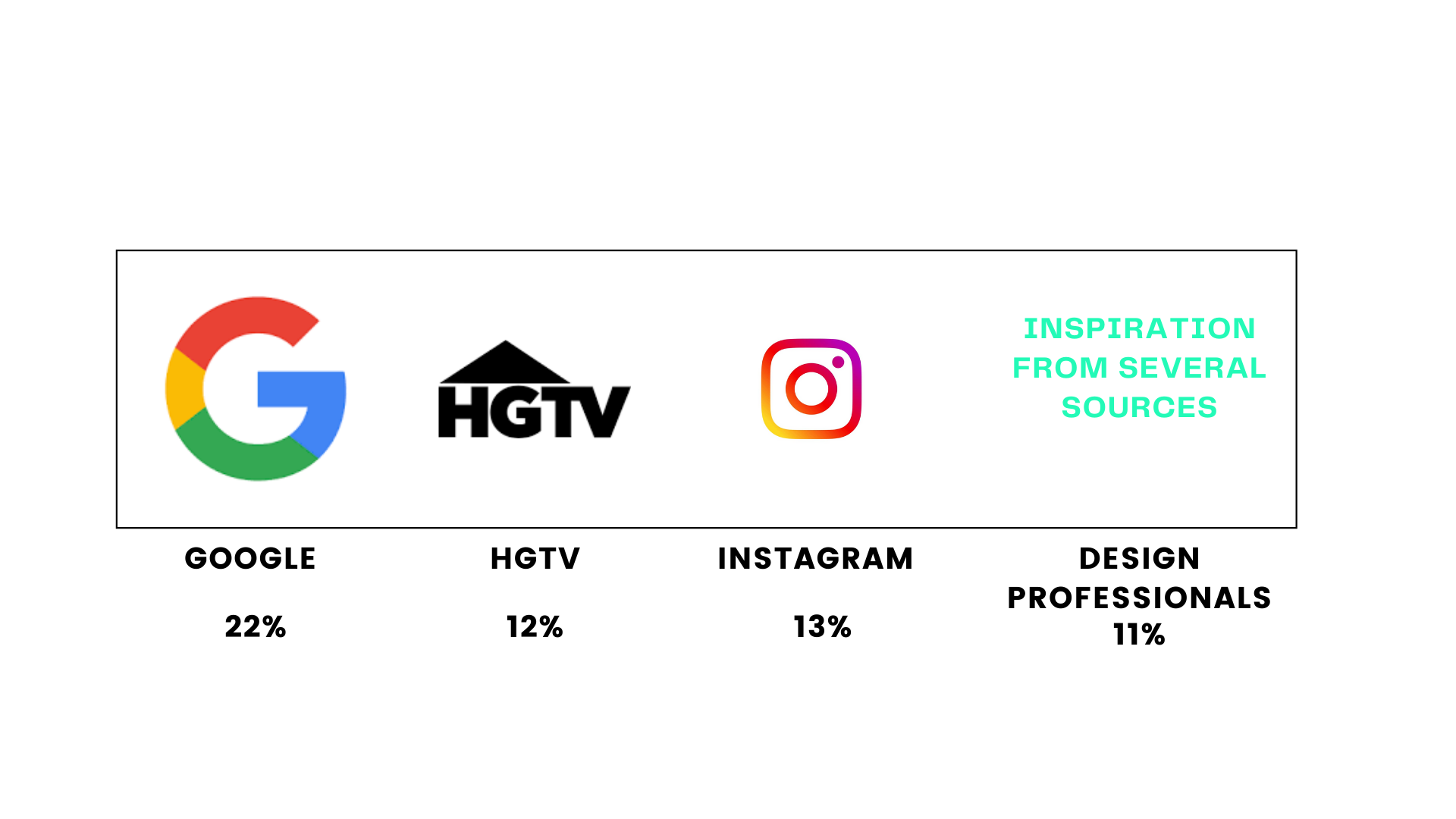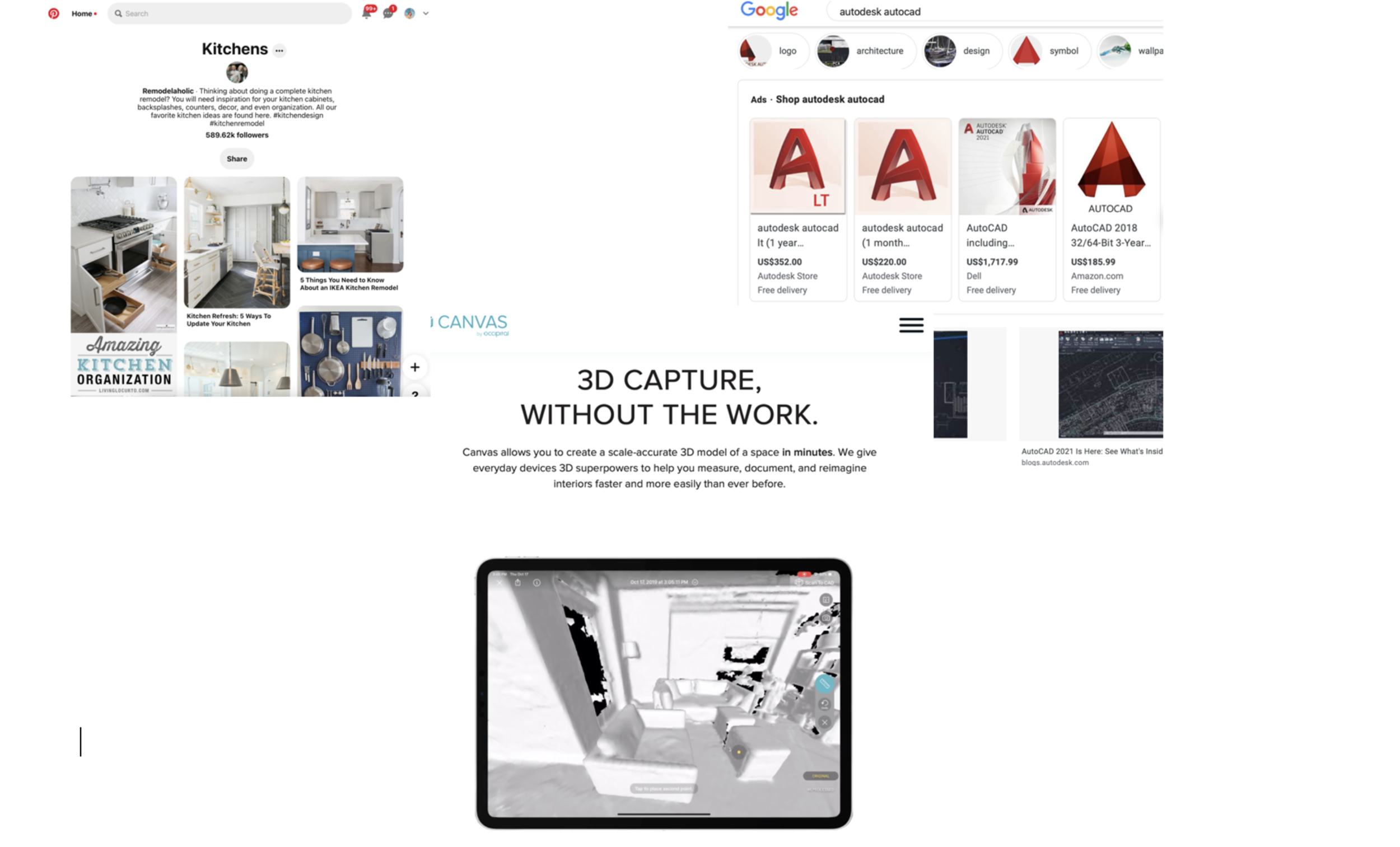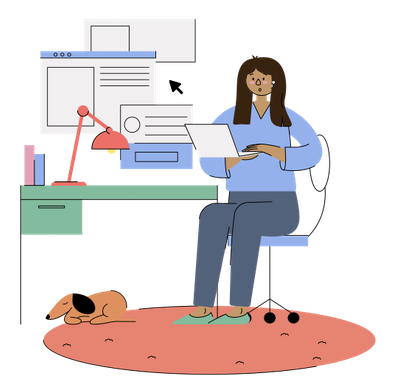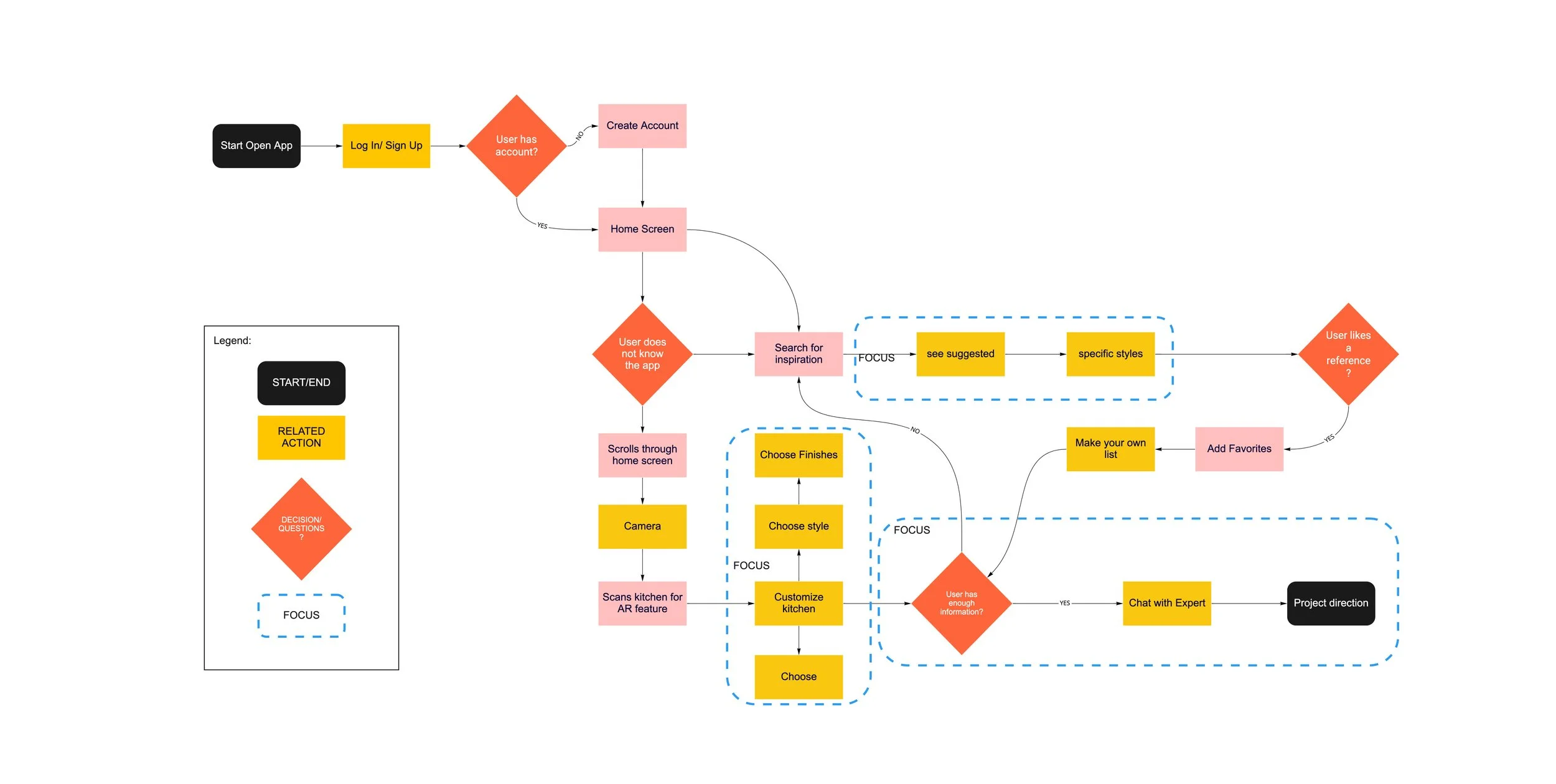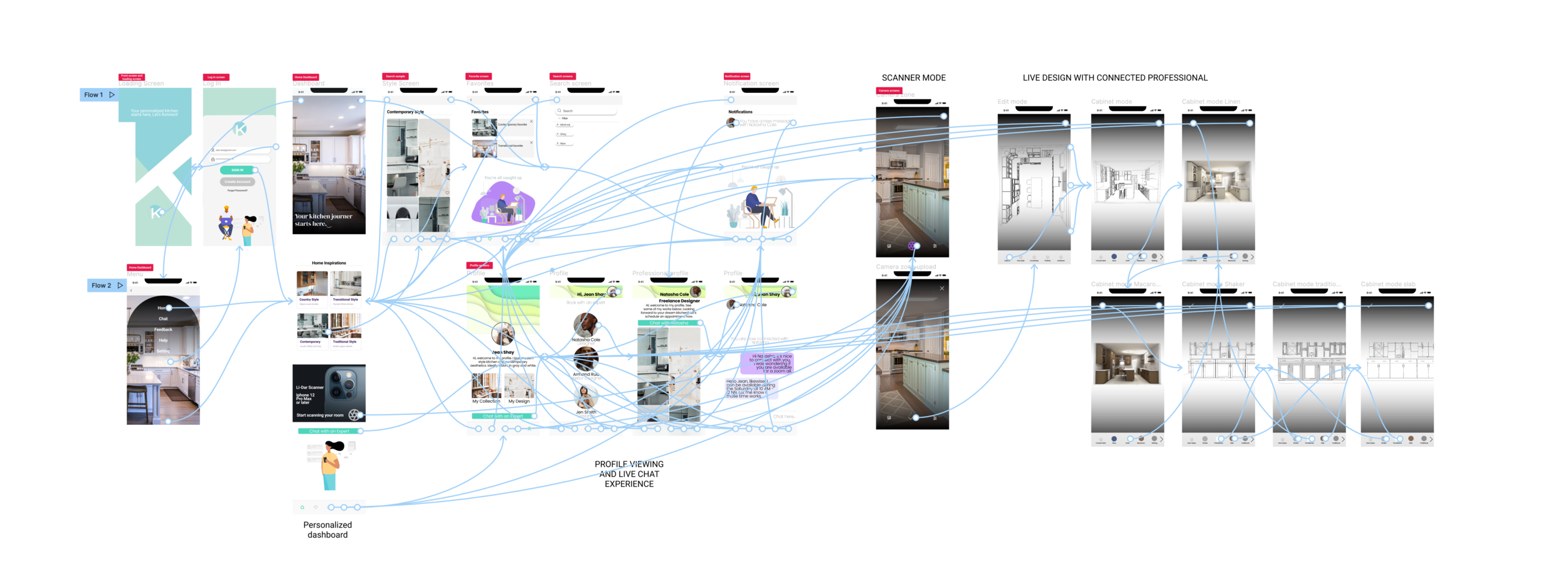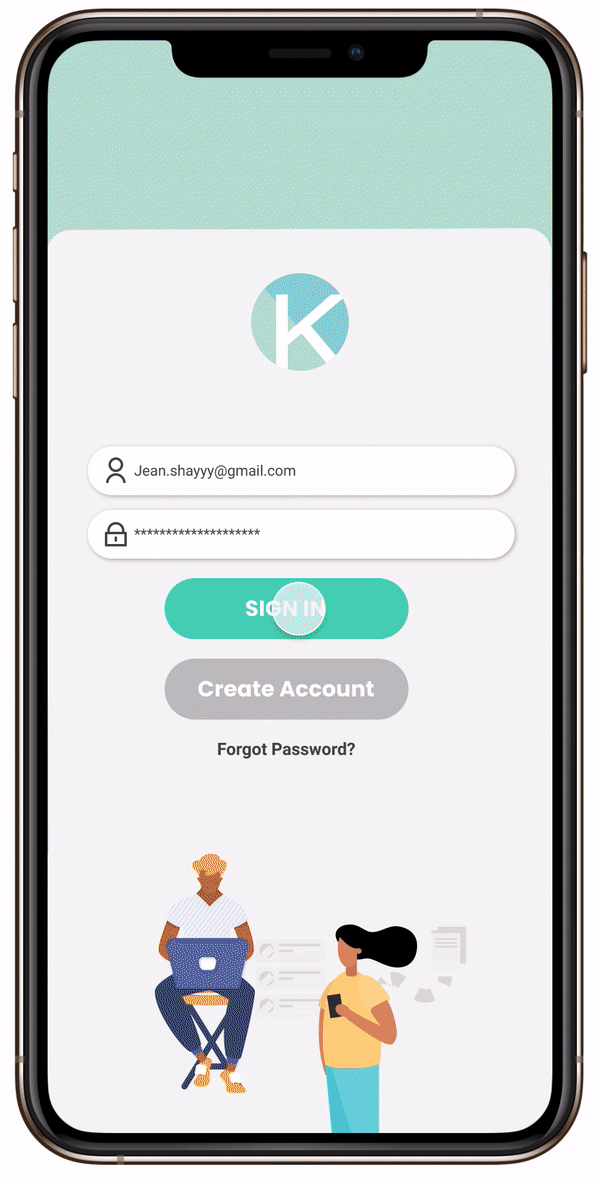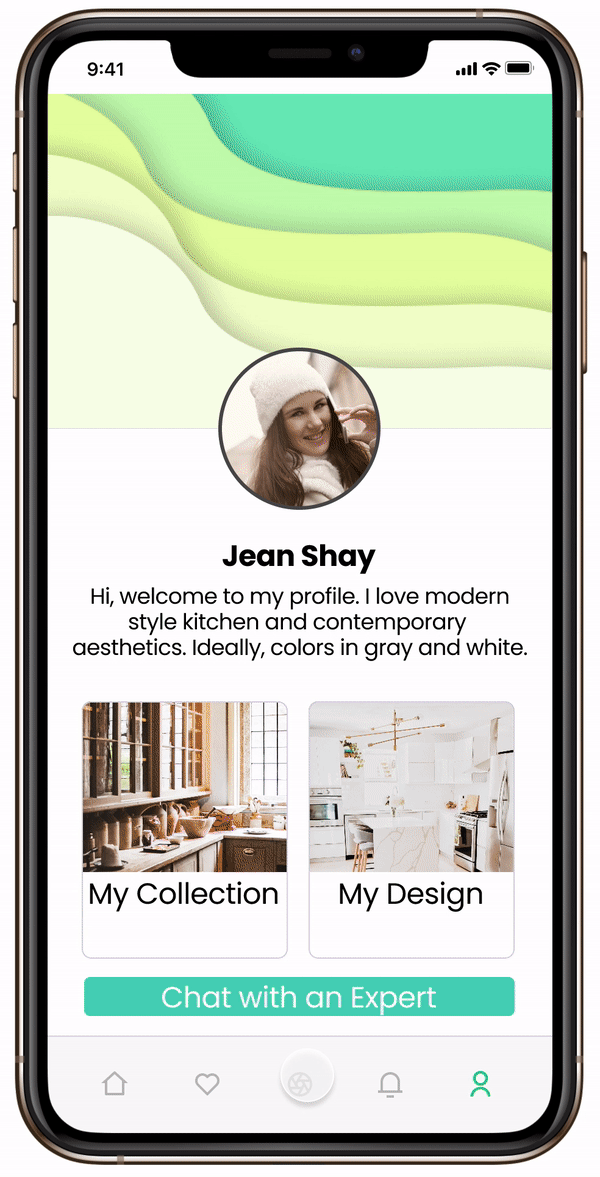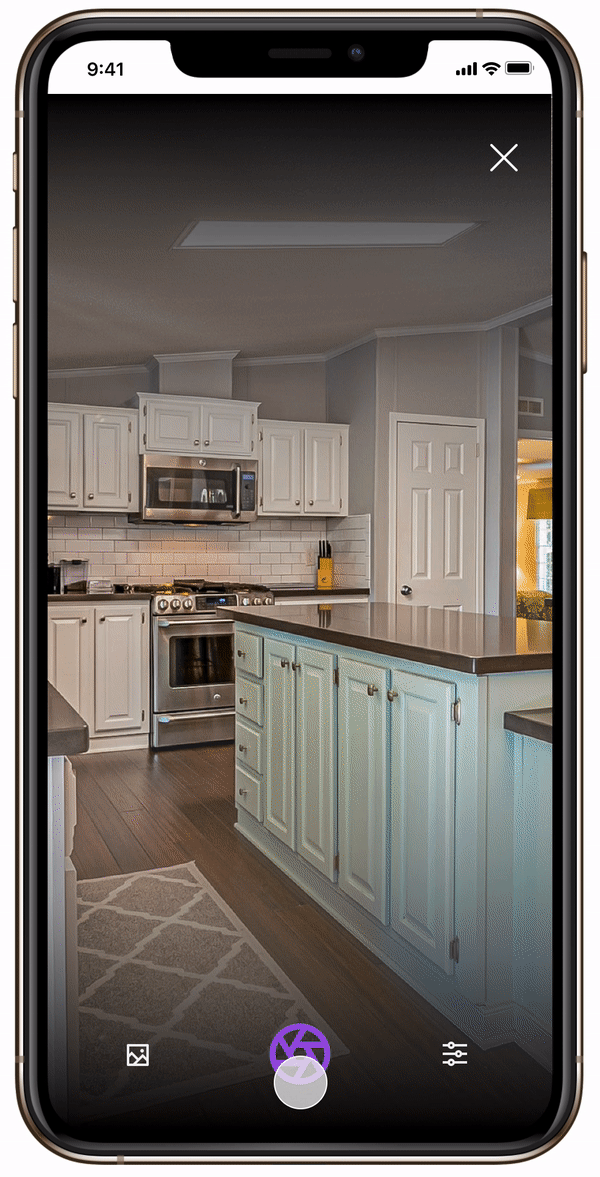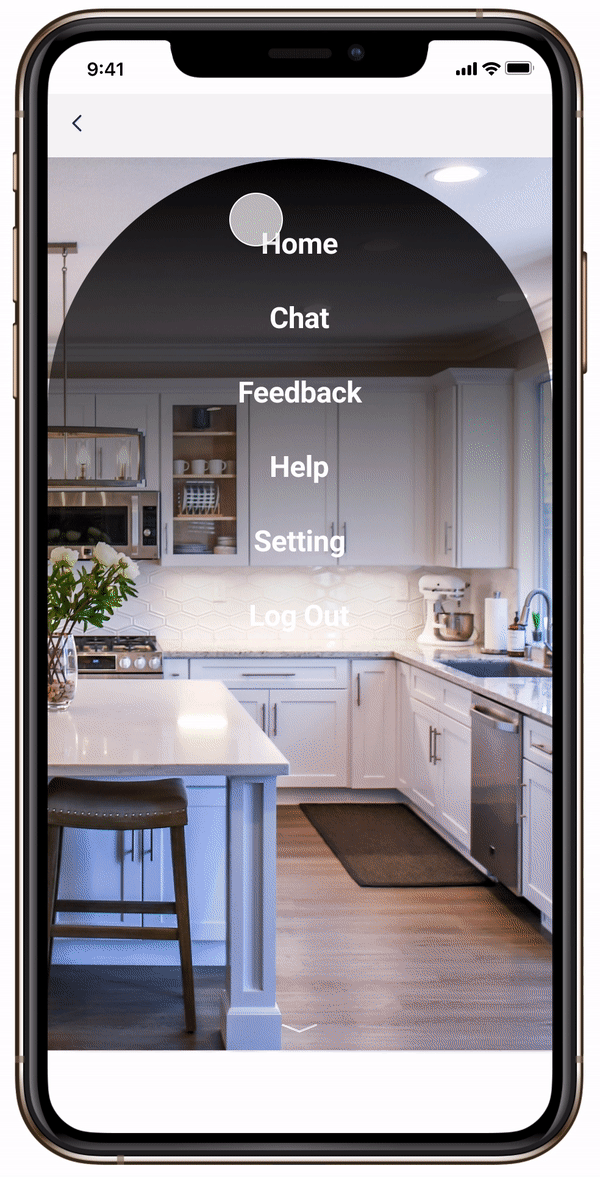
Konnect App
Case Study
Project Brief
At the height of the COVID-19 Pandemic, most service industries moved remotely and adjusted to the digital experience. The kitchen industry is one of the impacted services home improvement services shut down as face-to-face restrictions were placed. The idea of promoting an all-in-one service platform for homeowners and professionals will help continue to bolster and future-proofing the business.
Overview
I designed a digital product addressing the planning stages of kitchen remodeling, providing inspiration and AR service to communicate design and connect with professionals in the area.
Outcome
This case study was presented in class for an independent business project ITEC 333: Creating Innovative Digital Entrepreneurs.
Role
Lead Designer, User Experience Designer, Researcher
Tools
Figma | Photoshop | Illustrator | Blender | Dimensions | Aero
Design Process
Background of the project
The problem
Multiple sources are divided into digital media and will require professional help to navigate the right sources.
At the time, no streamlined service for this type of industry as these home improvement projects are primarily hands-on.
Access to remote experience is difficult since every big box store shut down, and local professionals are restricted from doing on-site meetings due to health concerns.
The Approach
Audience
The targeted audiences are the homeowners wanting to do remote experience in virtual kitchen designing especially the DIY community and potential designers in the construction business.
Demographics:
Homeowners
Ages from 18 and older
Single and or married household
Middle to High-income group
Employed
Practicing design
Research Strategy
User Research
Market Research
Online/Industry Research
Secondary Research
What is the industry doing in the virtual space?
An increase in the percentage of digital activity for the remote experience.
When asked which areas of the home were extremely important following COVID-19
70%
Kitchen
65%
Bath & Bedroom
This is a global issue to address and large user experience issues to tackle with.
Projected Growth in Spendings
Demographic of the Luxury Client.
Ultra-High-Net-Worth (UHNW) client. US dominates with 93,800 North America is by far the region with highest percentage of homeowner according to BARTON Consulting Group.
The average UHNW spends $1.2M - $2.2 M a year on luxury
93,790
Number of UHNWs in USA
Total annual luxury spend by all UHNWs in USA
$112.5 Bn
Lower Bound
$206 Bn
Upper Bound
Among the luxury purchases this includes but not limited to home remodels, design furniture and homeware, Wellness and fitness, Domestic expenditure.
With this presentation, this adds value to the experience that I want to cater to. The cost that the industry is trying to serve will cater to the growth of the professionals and alleviate the stresses within the planning process.
Market research
The environment would cater to the design and construction industry. Essentially for clients that are in the process of a planned kitchen remodel. Its competition in the field would be big-box retailers (Home Depot, Lowes, Ikea), mom and pop shops (East star, independent woodworkers, carpenters), and professionals (architects, engineers, designers, licensed contractors) who are experienced in the design and have own separate tools. Tools such as a wide variety of applications for measure or tracker and existing design services out there, but nothing that is combined specifically for all-in-one remote services for self-thought users.
While its indeed a competitive market, the product will allow consumers to use the latest and greatest use of mobile technology, advancing in the accuracy of AI, automation of design, and allowing itself to do computational innovation to track or measure your existing room, particularly focusing on the kitchen remodel while it is also open to a full construction application.
Why is the product important?
It concerns the current digital product available in the industry. The multiple platforms that each designer have to switch up and carry out during the planning stage may overwhelm and confuse their homeowner clients.
Products gap
It will tremendously help homeowners build their design and get help through remote services and the convenience of professional advice. The AI industry is emerging and fulfilling its human needs, while it’s at the early stages of adopting mobile devices, this will pioneer in the kitchen industry and potentially expand through different home renovations and improvements processes. The need for kitchen design experience should not be limited to in-person consultation and hard-to-reach professionals communicating through email and phones, it should adapt to the remote experiences in times of pandemic or just initiate the project without the need to go back forth with professionals.
How can we identify the needs of users and establish a collaborative, inspirational and professional space for users?
Creating Jean and Natasha as the User Persona
User Persona
Name: Jean Shay
Age: 31 years old
Education: Stanford University
Hometown: Sacramento, CA
Occupation: VP of Sales
Aspirations
Jean somehow needs to continue her personal project moving amidst the pandemic.
The user preferably wants communication and design planning remotely.
The user has some ideas about the kitchen project she wants to move for but will require an additional professional opinion.
Frustrations
Jean Shay is concerned with the health and safety of her home.
The user is confused with all the platforms to go with and the resources available.
Jean feels lost at the planning stage and could not do things outside of her home when most retailers were closed down.
Jean Shay owns a home in Sacramento, a recent homeowner with a pet and two kids. She was concerned with the overall kitchen since she started working from home. It was a bit stressful for her when seeing things and felt uninspired for the old-fashion kitchen she has. Jean started looking at different styles and trends available but now she wants to communicate directly with a professional. Remote experience for her is a bit difficult as she can’t visualize her kitchen just in screens.
User Persona
Name: Natasha Cole
Age: 23 years Old
Education: Interior Design, Academy of Art University
Hometown: San Jose, CA
Occupation: Interior Decorator
Aspirations
Natasha Cole is a passionate interior designer and loves to help homeowners with detailed ideas for the interior.
The user has strong communication skills when articulating her design ideas.
Natasha loves to showcase her previous works to make her stand out amongst the designers out there.
Frustrations
Natasha’s business went down since most of the home improvement retailers shut down and were not able to showcase her expertise.
The user has a hard time connecting with people and providing her services was a challenge.
The user feels the need to strategically demonstrate a streamlined platform for her work and services.
Natasha Cole is a bright and experienced interior designer. Two years ago, she finished her interior design at the Academy of Art University in San Francisco. She starts to do freelance work and offered her services outside of her regular work schedule. She loves organic style and on-trend interior design.
“Jean needs a design tool to help her with kitchen remodel, but she could not meet a professional designer during covid restrictions. If there is a tool that can help bridge homeowners and designers to collaborate remotely, it will help her get started with the remodel.”
IDEATION
I decided to map out the activity and how it can be translated in an application. As a designer, focusing on the most functional part of the application, solution features such as AR visual, communicating with professionals, and creating the inspirational boards.
USER TASK FLOW
Wireframing
The complex program will focus on User Jean Shay. How the homeowners’ platform will get their personalized experience and help them navigate and get associated within the planning stage of construction while getting experts connected. Designers connected will help provide realistic expectations for their planned project. The features will help them keep within the platform and get professional help from experts or licensed designers.
User Testing
Feedback was gathered from three users:
Ability to get a view of the professional background.
One user suggested having a professional portfolio could be displayed.
The user suggested personalized welcoming screens.
Ability to chat with professionals.
Labels for readability, so it’s easy to understand what icons and buttons reflect.
Design Concept
Visual Identity
High-fidelity Prototyping
AR Mapping Interactive Design
Conceptual interactivity mapping existing kitchen and mapping out surface for potential remodel. Using 3D object to achieve the reality professional or user designs within the application.
Final Prototype
Notification and Profile screen
Simple notification screen for any updates related to existing project. User profile offers favorite list curated by the user, and existing design ideas that they can create.
AR Camera and 3D Planning
Offering 3D layout within the application. Users are able to scan their kitchen and the app will generate a simple 3D mapping and layout.
I was able to put up multiple screen functionality to get a better sense of the different properties of the Konnect app. Focused on homeowners’ side of the application.
Log in Screen and Feed
Users will require to create an account and profile for the personal project. The home screen offers trends and styles common in the kitchen design. They are able to get a sense of the style they might go for.
Search Screen
Users are able to search for styles, professionals or anything related in the kitchen field.
Video Chat experience
Users are able to share their basic layout autogenerated by the app. Professional designers now steps in for partnership with project moving forward.
Takeaways
I touch-based on multiple hats in this case study which was the challenge to do independently, performing the business part: market research, innovative proposal, and business impact. Design part: user testing, research, and prototyping.
I had fun getting to know my users and getting users’ feedback after testing and that the project is ready for further implementation. I also like doing the prototype and learning different types of interaction to make it look functional.
If I had more time, I would implement more relative designing functions when prototyping the kitchen within the AR space and develop a prototype for the professional side of the product. I would diversify my usability testing with larger community.
Accessibility design was my main concern; I could relate to the current pandemic that began in 2020 and make a platform for businesses and homeowners to have a meaningful remote experience despite not meeting face-to-face.
